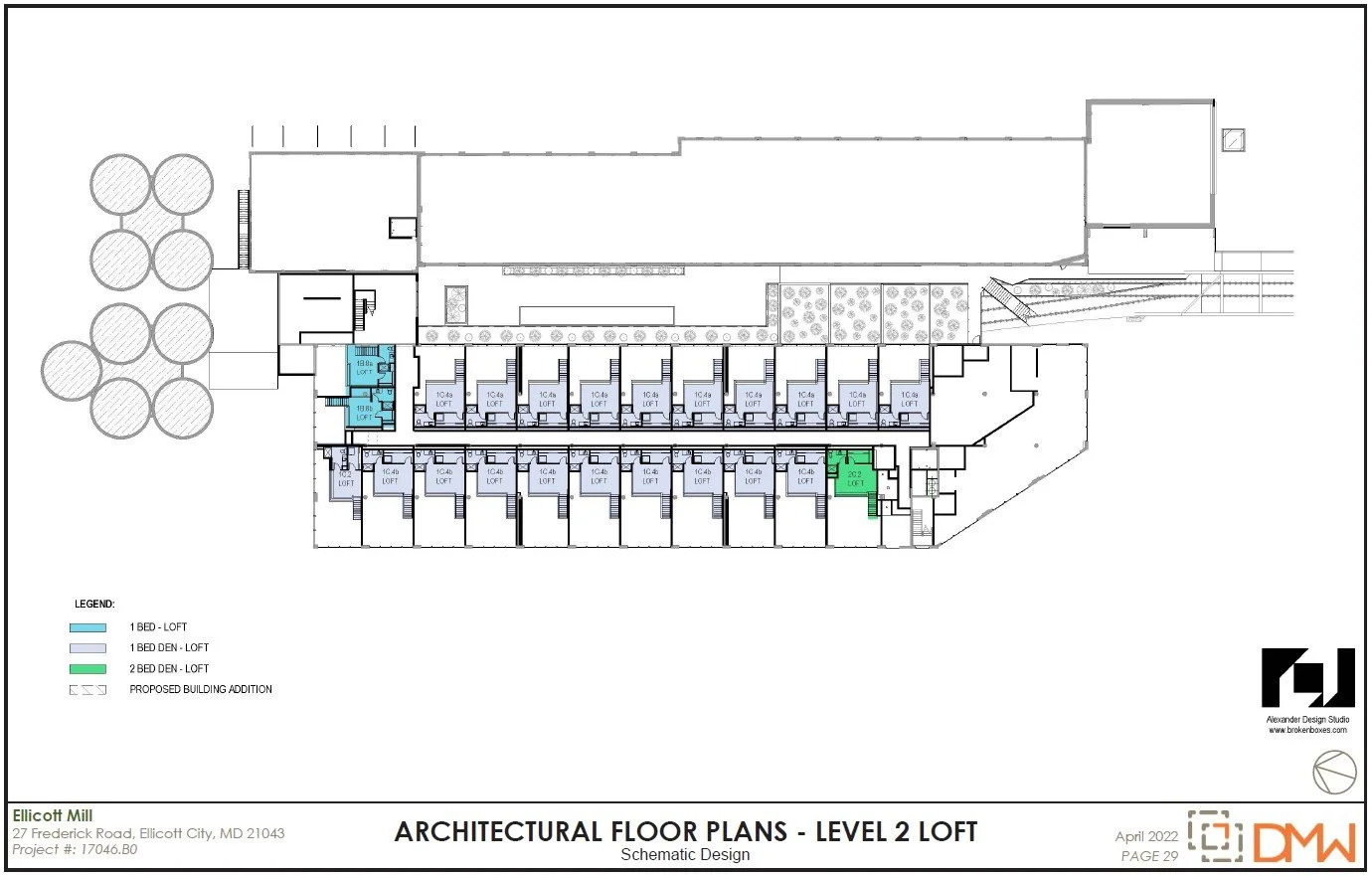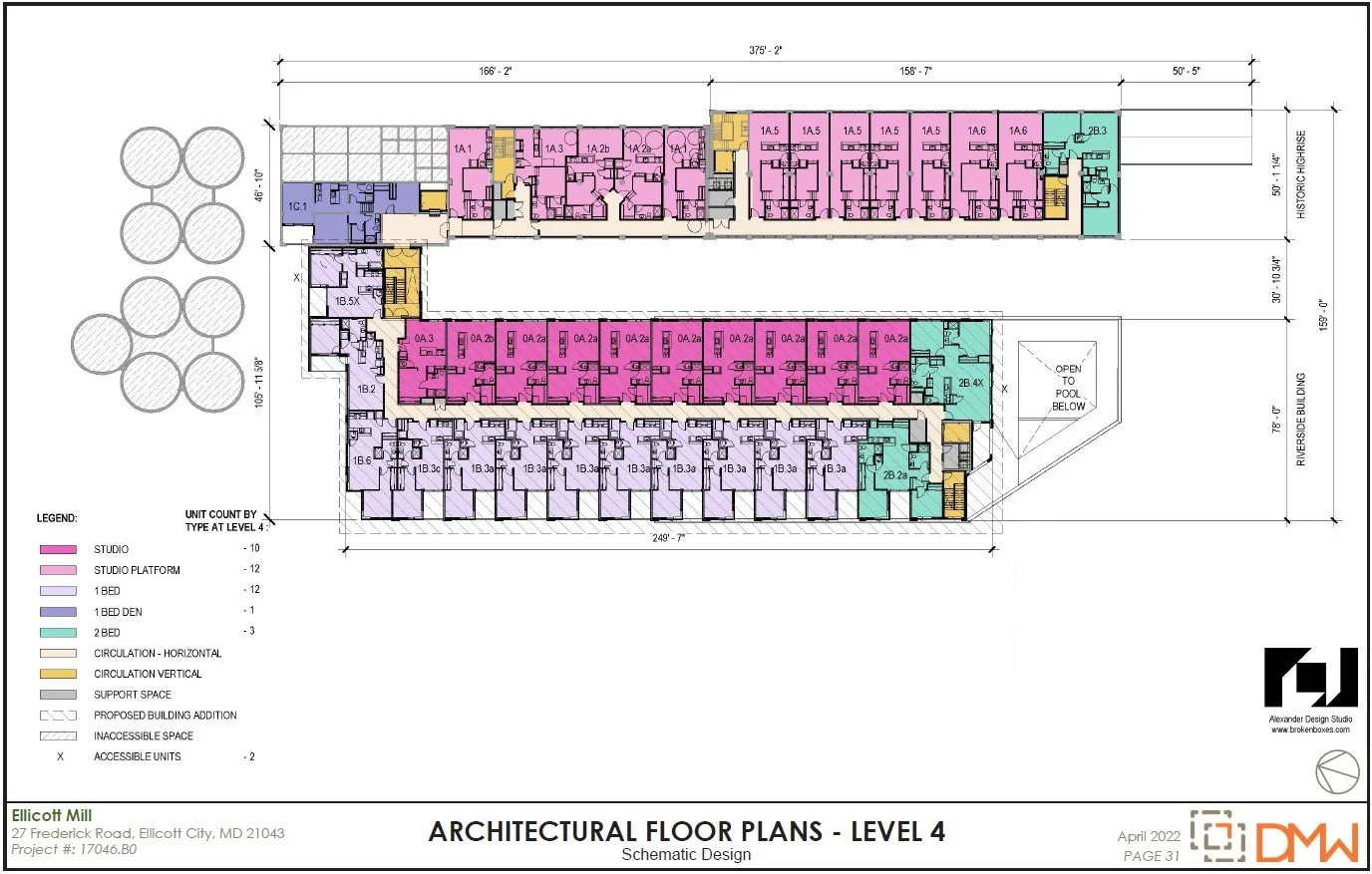
PROPOSED DEVELOPMENT
Adaptive Re-use
The developer Terra Nova Ventures plans to rehabilitate the eight-story flour mill constructed in 1916 into a mixed-use property of 190 apartments, a destination restaurant, some retail and a historic display.

Resident Lobby
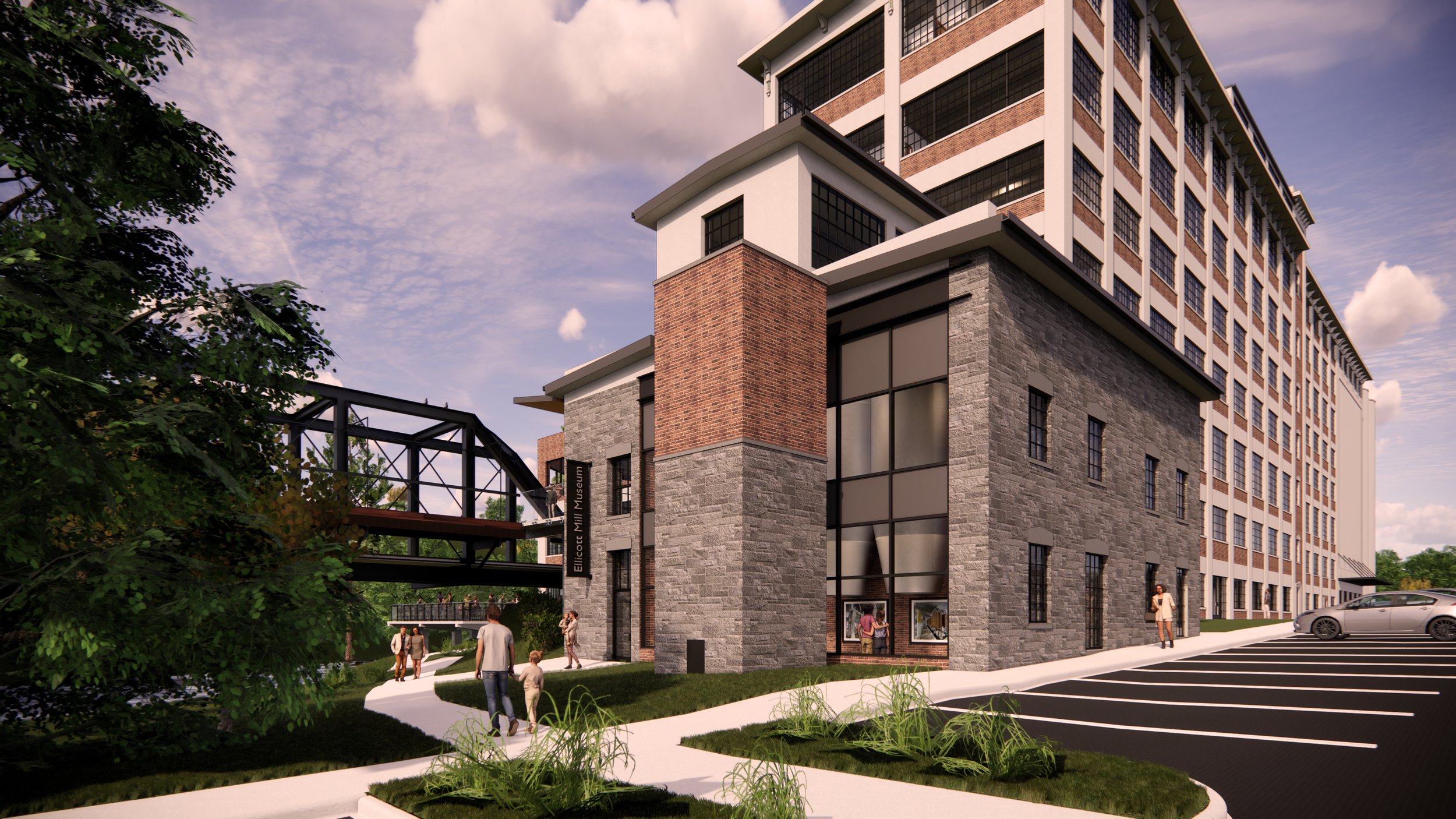
Historic Display
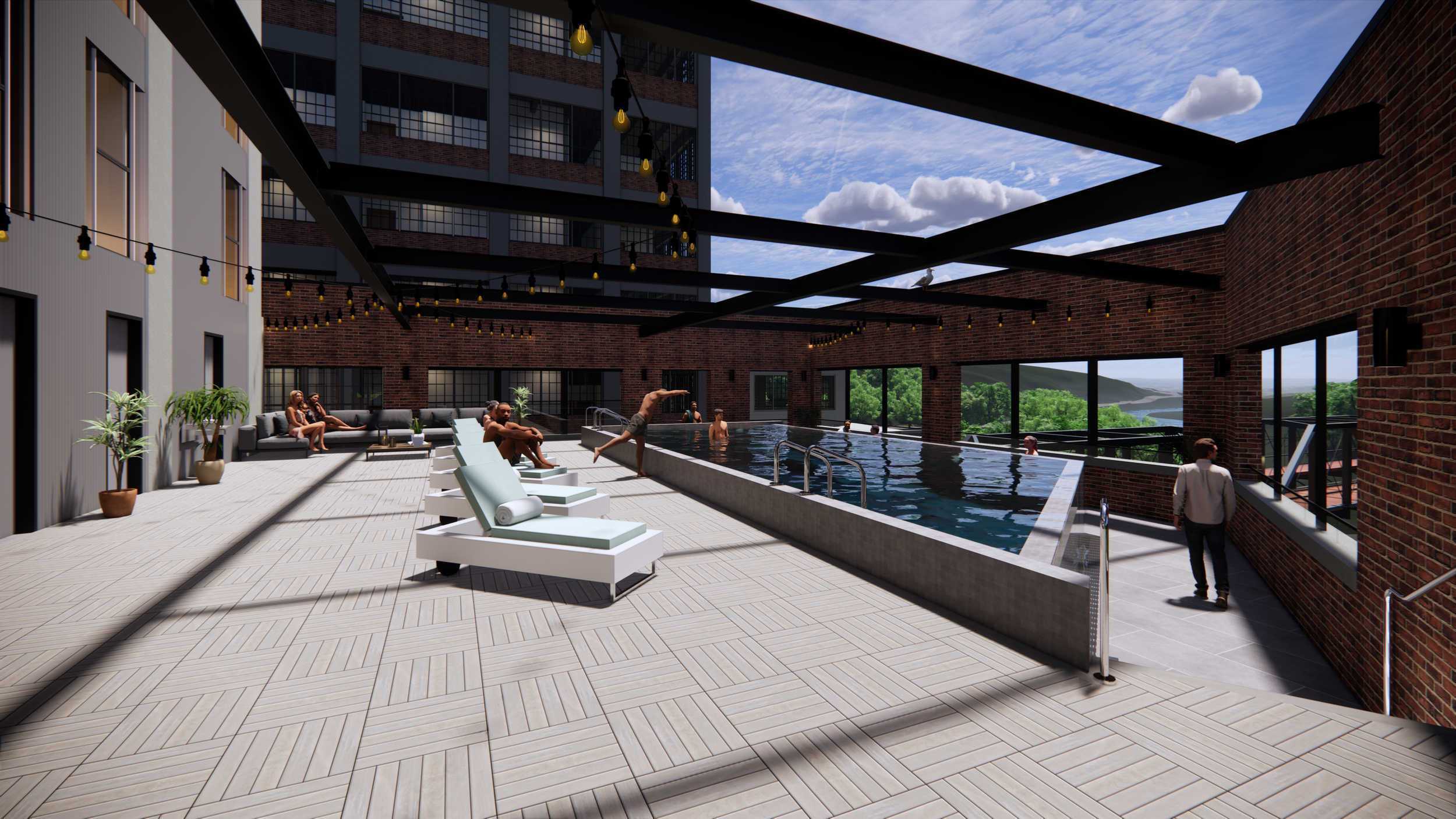
Pool Deck

Open Space Between Buildings

Restaurant Deck
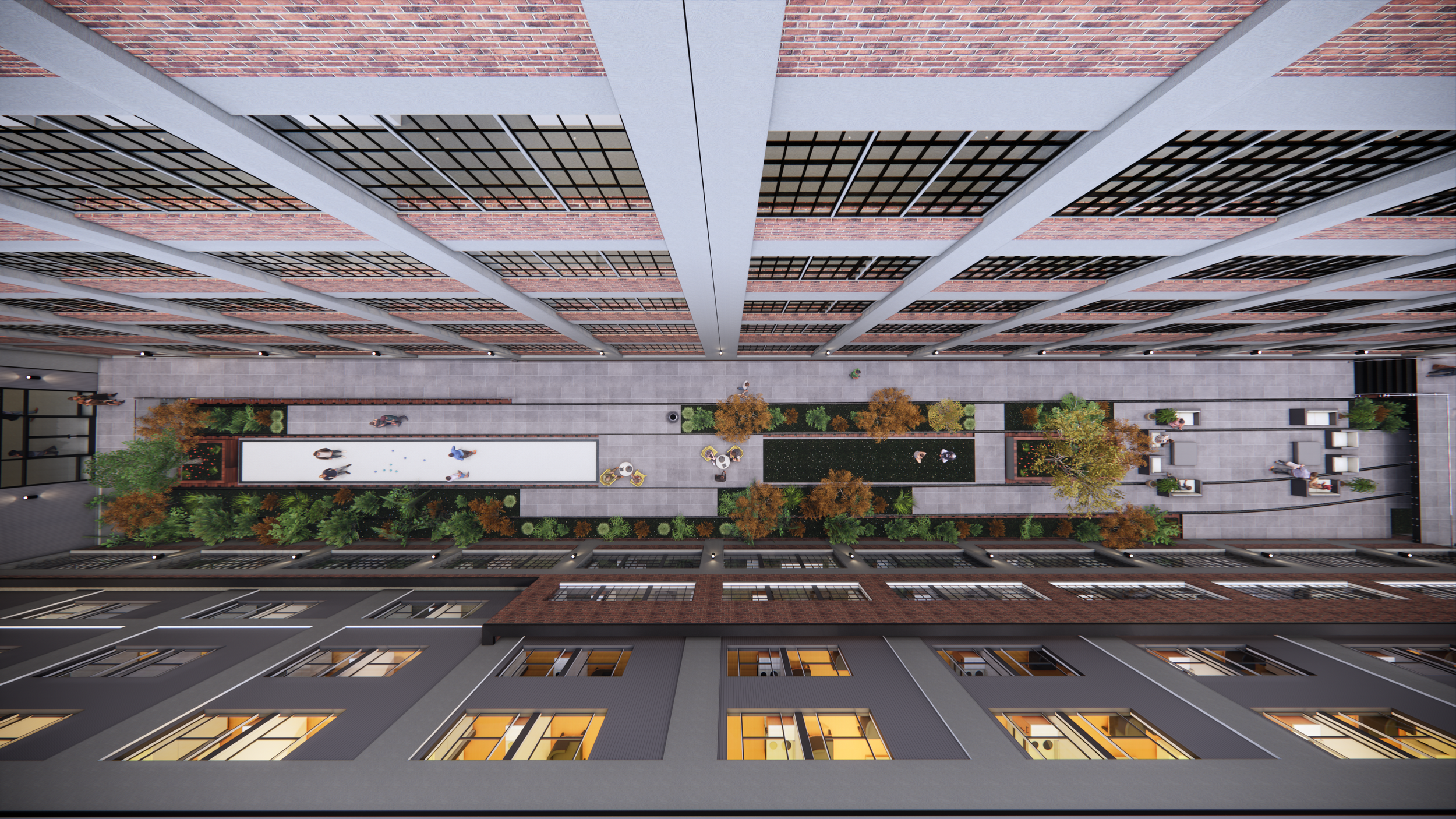
Open Space Between Buildings

Open Space Between Buildings

Open Space Between Buildings
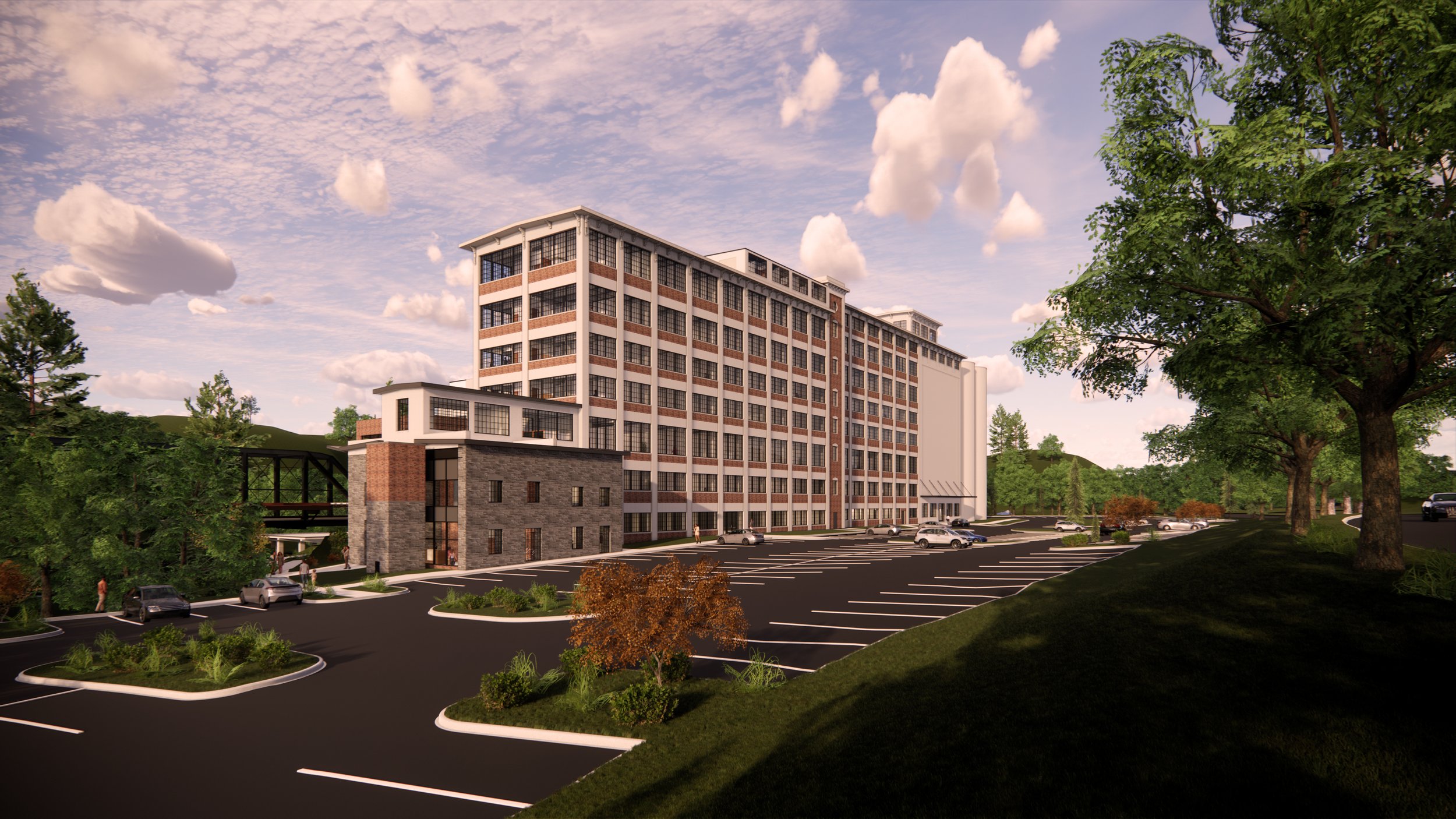
Exterior of Building
Architectural Floor Plans
-
Added/Removed Impervious Plan

-
Pedestrian & Bicycle Connectivity Diagram

-
Signage Location and Elevations

-
Proposed Site Amenities

-
Open Space

-
Parking

-
Road Improvement Plan with Crosswalk
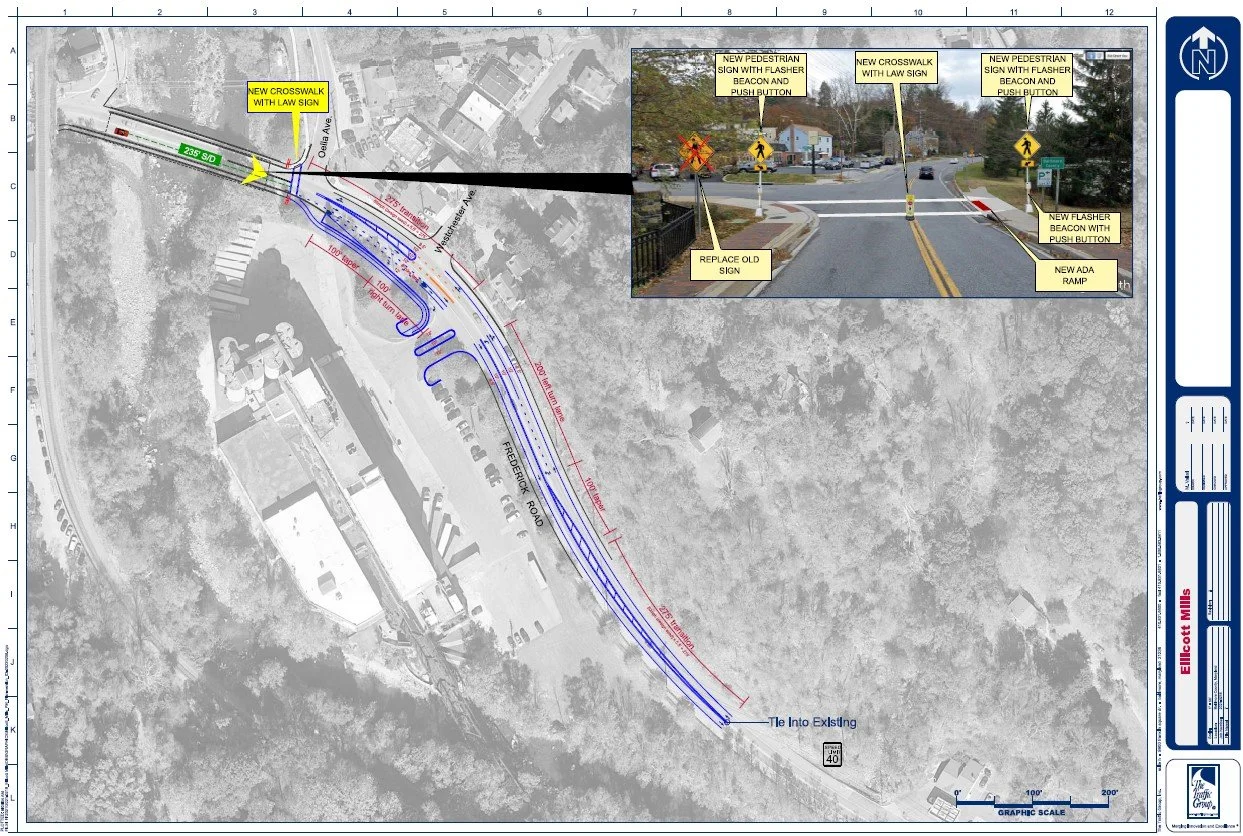
Flood Mitigation
From prior experience on Mill No. 1 and Whitehall Mill projects along the Jones Falls in Baltimore City, the developer and architect are well versed in adaptive re-use projects in floodplains. There will be no residences on the first level to makes sure they are above the 100 year floodplain. Flood protection will be provided on all first-floor openings into the building by using aquarium glass that is essentially invisible. An elevated pedestrian bridge will be built across the parking lot to Frederick Road as a an emergency means of egress during a flood.
Ellicott Mill Schematic Pattern Book
Please view the most recent pattern book through the video.
MKCREATIVEmedia: A Video Production & Marketing Consultancy Working with Nonprofit Organizations & Federal Agencies



